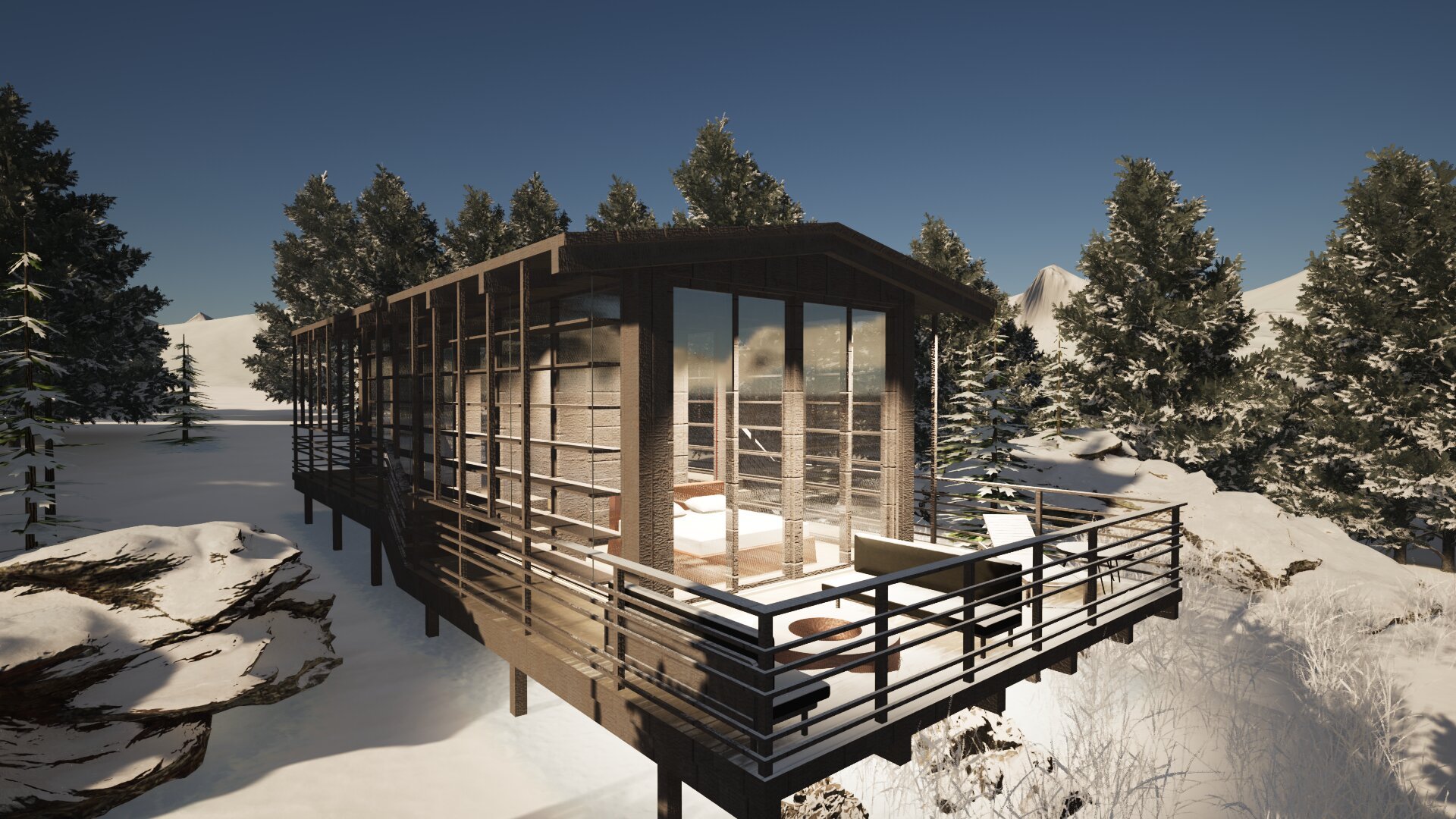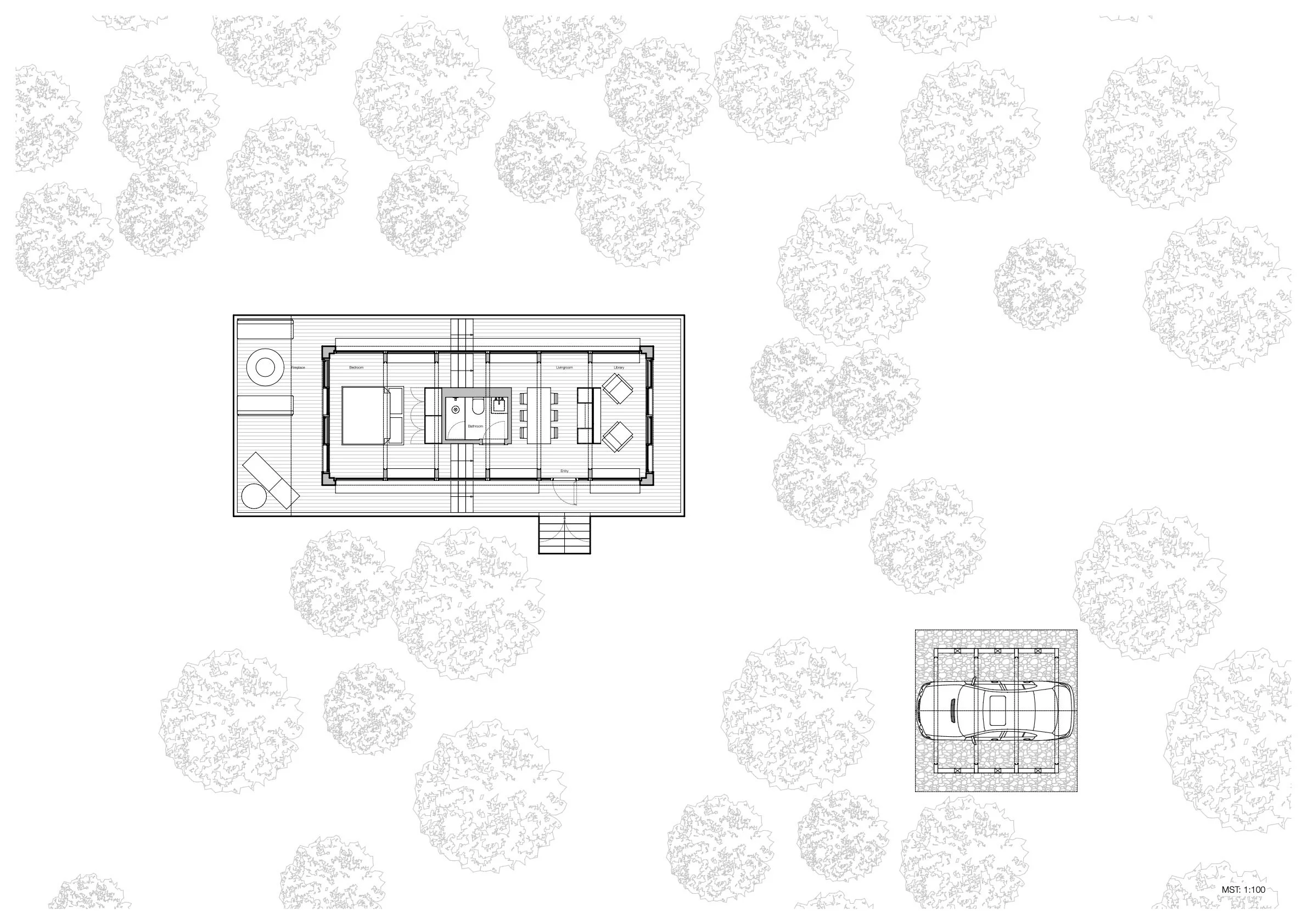Alpine Retreat
Architectural Competition for alpine living
Concept: 2024
Living Area: 40 m²
The building, with its open concept, is perfectly suited for a retreat in the mountains. The lateral shutters can be raised vertically using a pulley system. This vertical positioning of the shutters allows the living area to be shielded from the outside world, offering the resident privacy when needed. The system is designed to be simple yet effective, ensuring that the building can be adjusted to provide varying levels of protection and openness to the surroundings.
The entire structure is elevated 60 cm off the ground, minimizing its footprint on the natural environment. This design choice allows for the preservation of the local ecosystem by preventing direct impact on the terrain. Small animals, insects, and other wildlife are not displaced from their habitats, as the elevated design leaves their space untouched and undisturbed.
The charred wood used in the construction naturally integrates into the surrounding landscape. As it weathers and ages, it blends seamlessly with the natural environment, ensuring that the house does not disrupt the natural visual aesthetic of the area. This sustainable material choice helps the building harmonize with its surroundings, creating a structure that respects and complements the mountain habitat.









