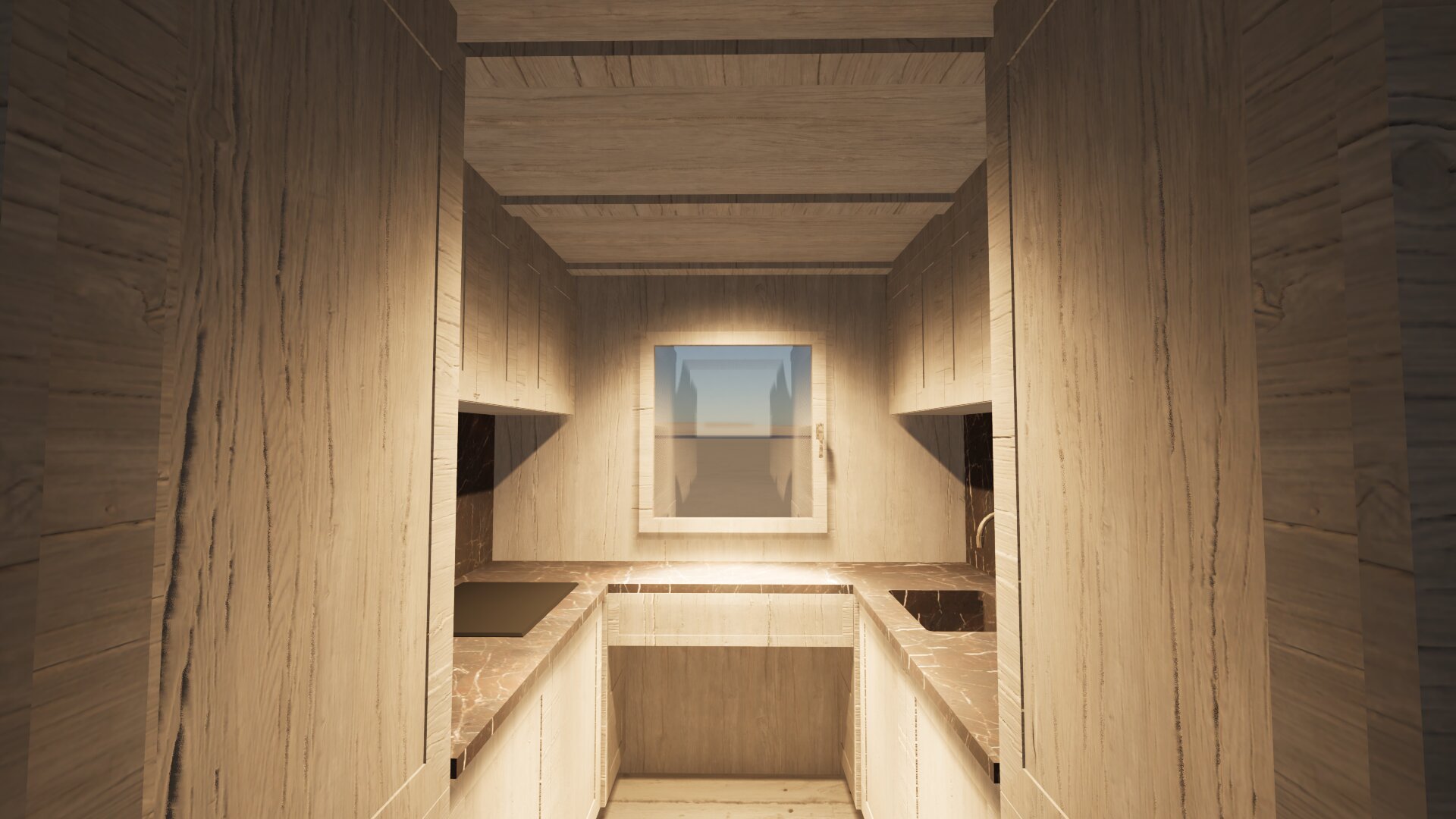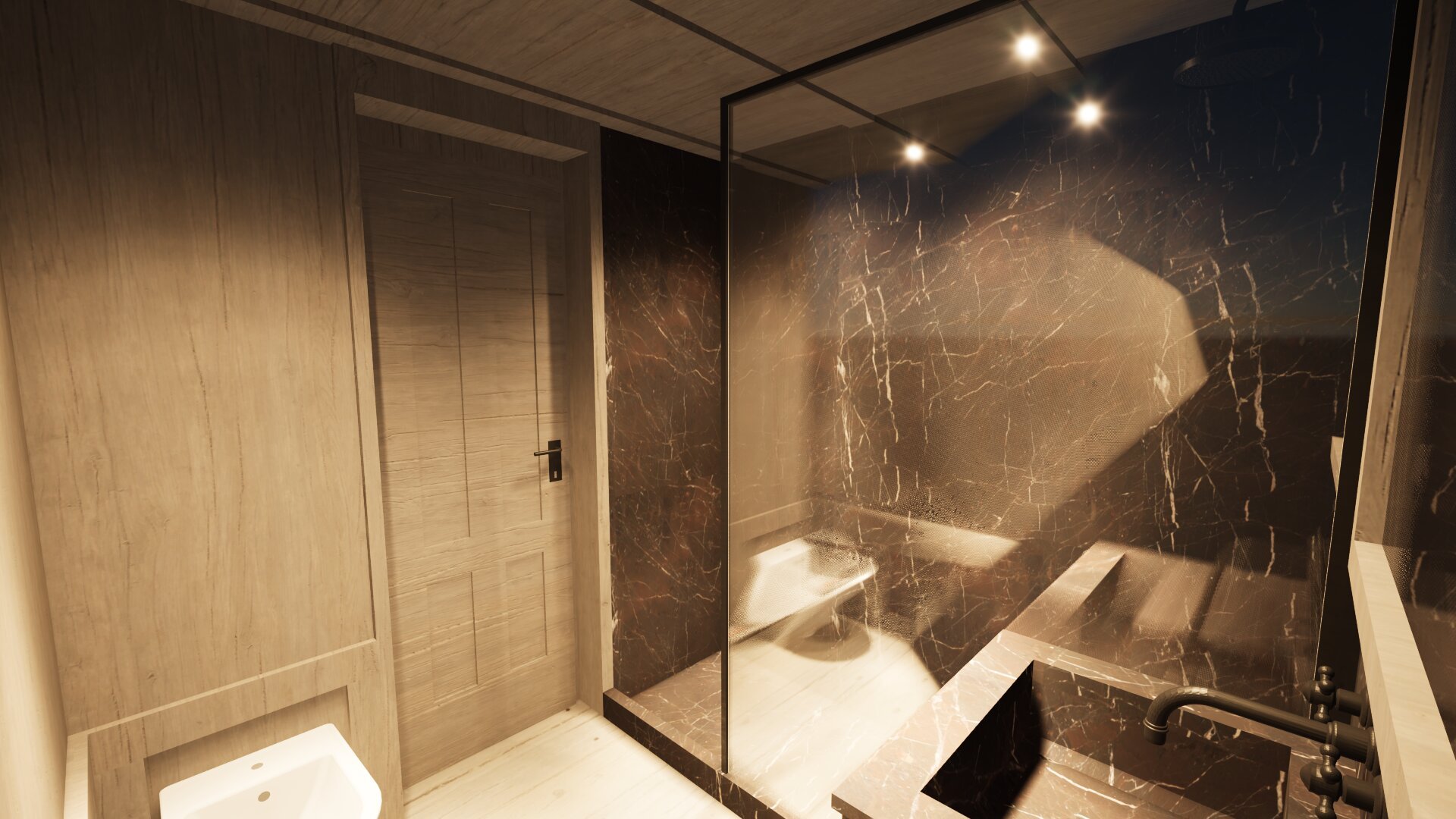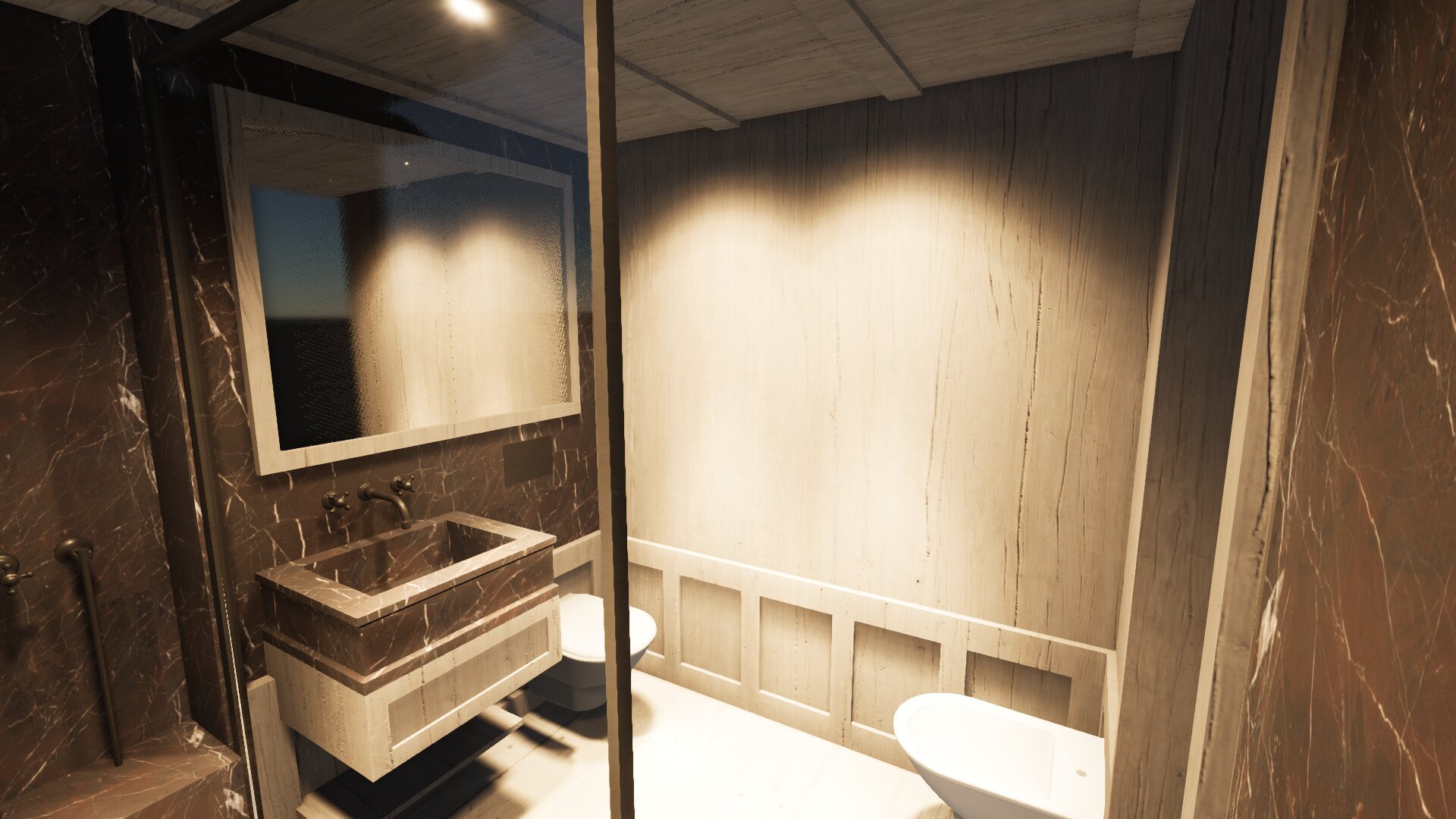1524
A residential renovation in the heart of Silvaplana, Switzerland, with 85 m² of living space. The project was developed in close collaboration with the client, with a strong focus on authenticity and materiality. Local materials such as wood and stone were used in a modern interpretation to preserve traditional construction while meeting the demands of contemporary architecture. The interior is characterized by handcrafted wood details and natural stone surfaces, creating a warm and inviting atmosphere that strengthens the connection to the Alpine surroundings.
The design is inspired by classic Engadine houses, featuring a clear, minimalist form language and an open spatial concept. A particularly striking feature is the low ceiling height, which, through the skillful use of built-in lighting elements and clean lines, creates a sense of coziness and intimacy. At the same time, the spatial experience is enhanced by large windows that offer breathtaking views of the Engadine mountains and flood the space with natural light.
With the interplay of traditional craftsmanship and modern accents, the home becomes a unique retreat that is both functional and aesthetically pleasing.






